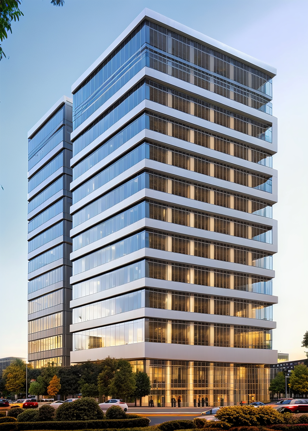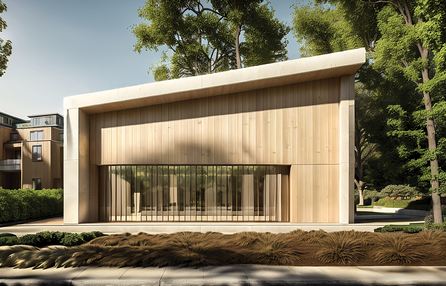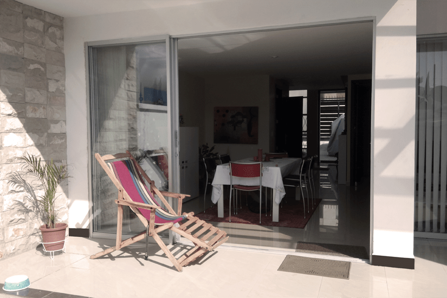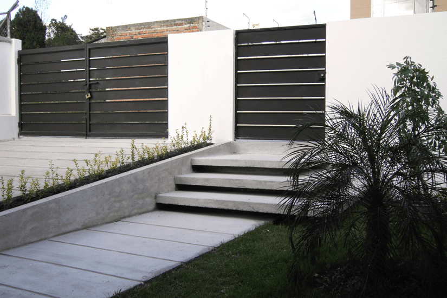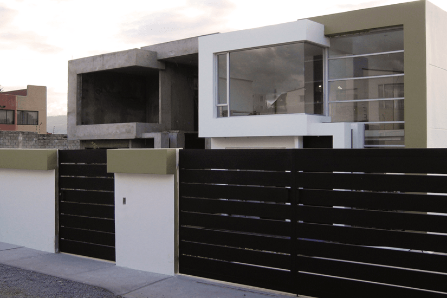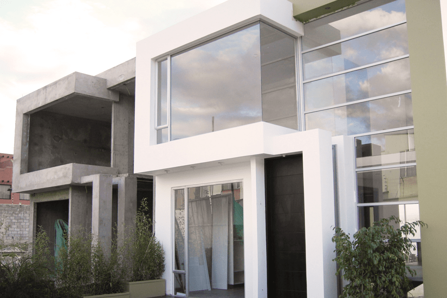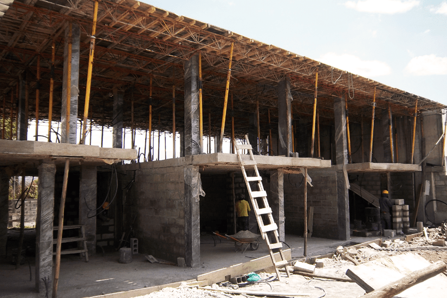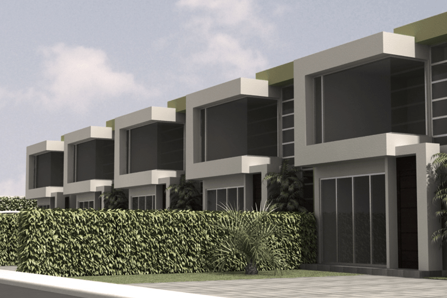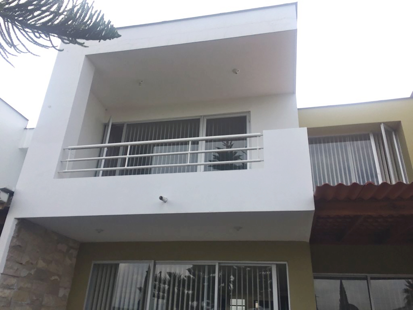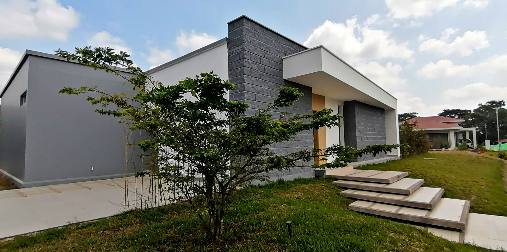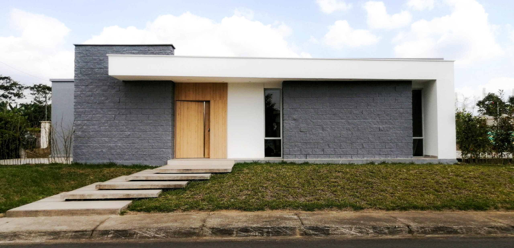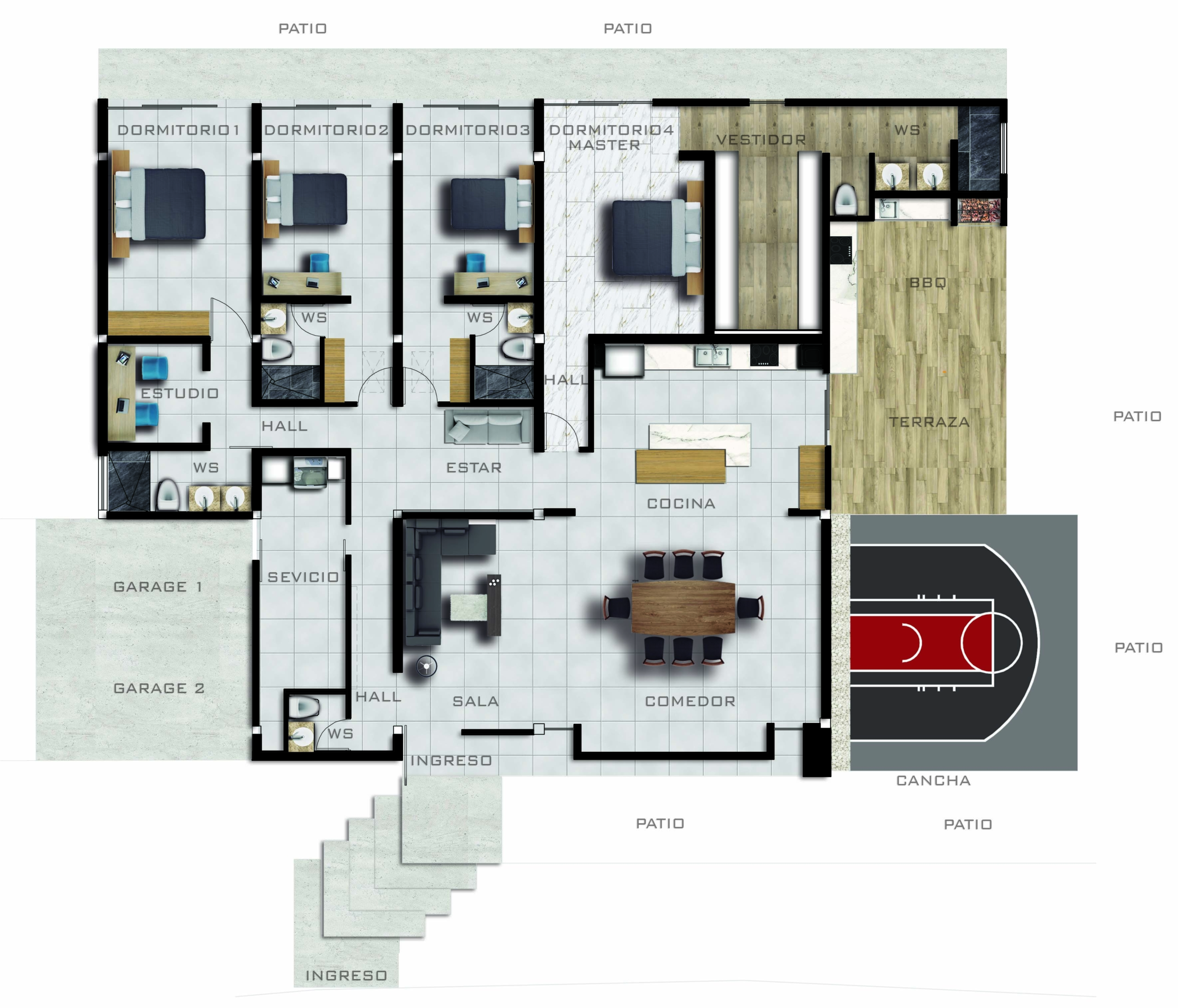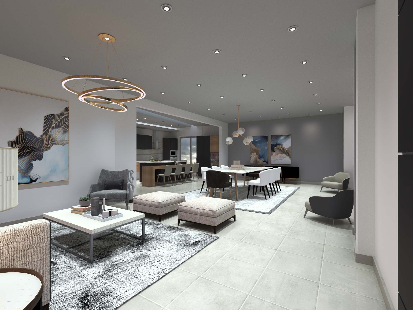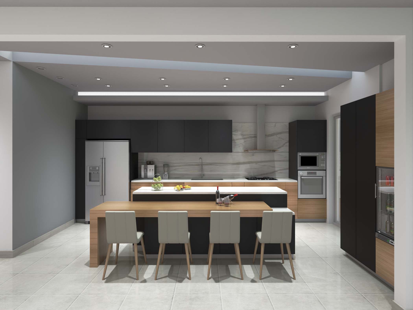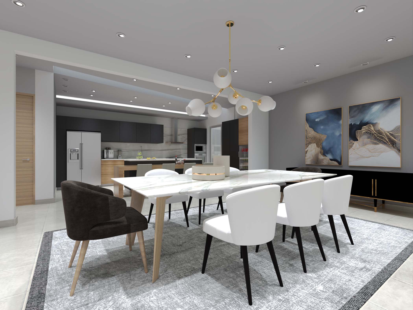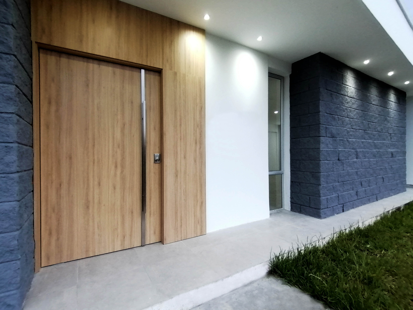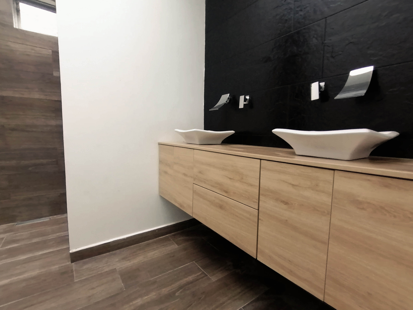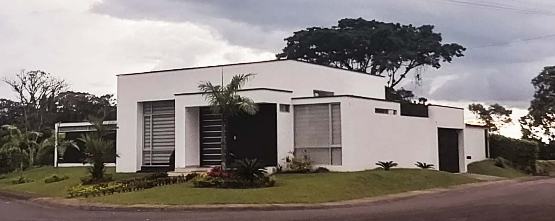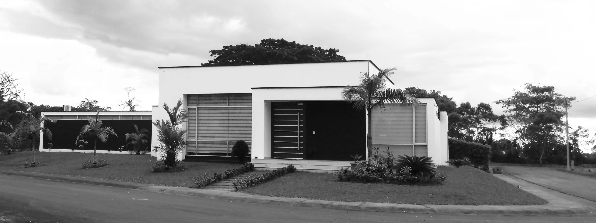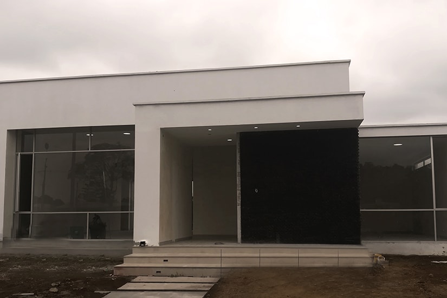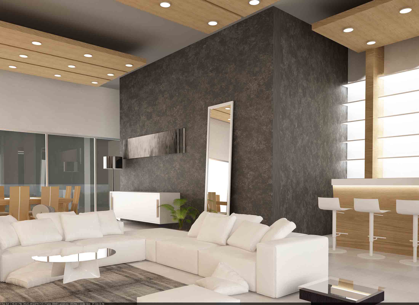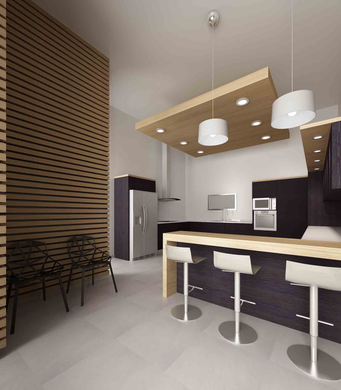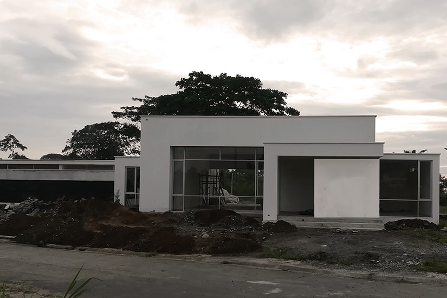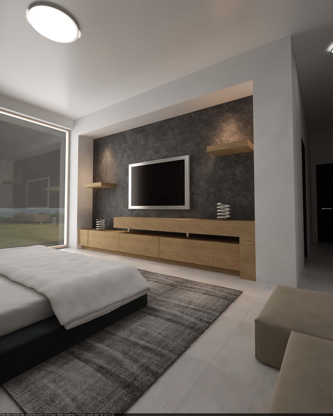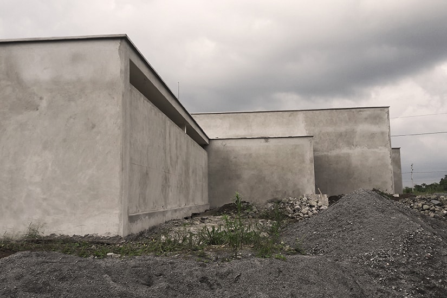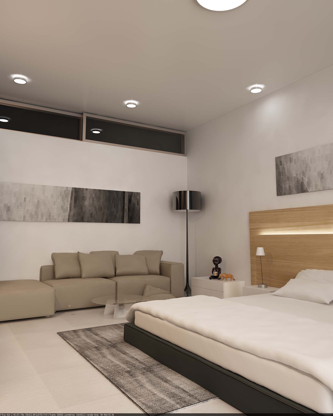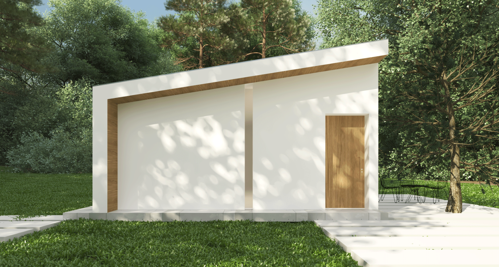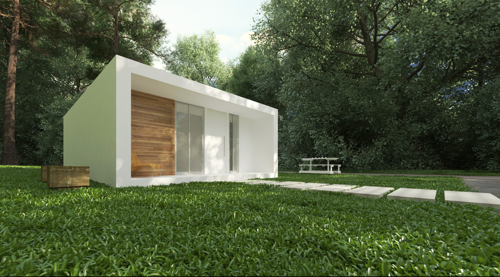ARCHITECTURE
CORAL SUNSET BUILDING
LOCATION:
MANTA – ECUADOR
CONSTRUCTION:20.000 m²
LAND:1000 m²
DESCRIPTION: The “CORAL SUNSET Residential” project is an innovative development of a 14-story residential building that seeks to combine modern design, energy efficiency, and urban comfort. Located in the heart of the financial district of the city of Manta, this building will be an iconic addition to the urban center of the area.
The building will feature a contemporary façade with clean lines and high-quality materials to reflect modern aesthetics. Sustainable technologies will be implemented, such as solar panels on the roof, efficient LED lighting, and state-of-the-art climate control systems to reduce the building’s carbon footprint. Residents will enjoy spacious common areas, including an elegant lobby, a fully equipped fitness room, and a rooftop terrace with panoramic views of the city and the boardwalk.
WITHOUT BORDERS
LOCATION:
NEPTUNE TOWNSHIP
CONSTRUCTION:350 m²
LAND:1000 m²
DESCRIPTION:The project consists of the design of a single-family residence located in Neptune Township, New Jersey, intended to provide a comfortable and functional home for a modern family. The house is built on a 1,000-square-meter plot, with a focus on space efficiency, sustainability, and contemporary aesthetic design.
LUCERNA
LOCATION: SAN RAFAEL
CONSTRUCTION:675 m²
LAND:1100 m²
DESCRIPTION:It is a residential project consisting of five private semi-detached houses. The design consists of five volumes in a row, where the important thing is to integrate the patios into the interior. It has large floor-to-ceiling windows, providing natural lighting and unifying the interior spaces with the exterior in social areas. The residential units define the proportions and slender volumes of each house. The balconies frame spectacular panoramic views; unlike typical box-shaped enclosures, the spacious gardens are designed to capture sunlight.
LOCATION:
SANTO DOMINGO – ECUADOR
CONSTRUCTION: 450 m²
LAND: 1100 m²
DESCRIPTION: This project was conceived as a contemporary retreat, with traditional influences, set in a natural environment. It is a single-level retreat located within a private complex. Its architecture seeks to give fundamental importance to the user’s privacy, creating a closed façade facing the main road and generating an interior atmosphere that combines the correct use of natural light with the fluidity of both interior and exterior spaces. The construction connects the private area with the gardens, organized in such a way as to capture a sequence of views of the landscape.
FR HOUSE
ARAGONESE HOUSE
LOCATION:
SANTO DOMINGO – ECUADOR
CONSTRUCTION: 675 m²
LAND: 1100 m²
DESCRIPTION: A contemporary single-family home uses a visual language of regular, vertical, and horizontal volumes and double-height spaces, located in one of the most exclusive neighborhoods of Santo Domingo. It is an innovative and dynamic design that creates an atmosphere that evokes emotions. Located on elevated land, the house is mainly laid out on a single level. It has two parallel areas, one intimate and the other social. They contain suite-style bedrooms, each with its own amenities and opening onto the garden. The main volume where the project is located has two rooms, designed to provide a setting for large events or more intimate gatherings. Within this complex, the dining room is designed as a glass pavilion, projecting out onto the garden.
LOCATION:
Cumbayá – Ecuador
CONSTRUCTION: 200 m²
LAND:350 m²
DESCRIPTION: House Querétaro is conceived from the topographic condition of orientation and privacy, as a pavilion that seeks to give fundamental importance to the user’s intimacy, generating an atmosphere that combines proper management of light with the fluidity of spaces. It is a simple and efficient construction due to its insulation, which expresses through the materiality of its final finishes the way it is built. The sloped roof is constructed with semi-beams of concrete and steel. On the exterior, a native garden extends as a continuation of the local landscape.
QUERÉTARO HOUSE
DIANA HOUSE
LOCATION:
SAN RAFAEL – ECUADOR
CONSTRUCTION: 120 m²
LAND: 250 m²
DESCRIPTION: This is a single-family project within a residential development of private townhouses. The design respects the sector’s Victorian-style typology, with rowed volumes. The house benefits from natural lighting and unifies the interior spaces with the exterior in the social areas.
LOCATION:
Manta – Ecuador
CONSTRUCTION: 200 m²
LAND:350 m²
DESCRIPCTION: An iconic space designed for visitors to connect with nature. This pavilion blends traditional craftsmanship with contemporary design, offering panoramic views and an immersive architectural experience. Built with sustainable Guadua bamboo, it stands as both a viewpoint and a destination, harmonizing elegance, culture, and landscape.
TOURIST PAVILION
CARTER RESIDENCE
LOCATION:
SAN RAFAEL – ECUADOR
CONSTRUCTION: 120 m²
LAND: 250 m²
DESCRIPTION: This is a single-family project within a residential development of private townhouses. The design respects the sector’s Victorian-style typology, with rowed volumes. The house benefits from natural lighting and unifies the interior spaces with the exterior in the social areas.
LOCATION:
Manta – Ecuador
CONSTRUCTION:150 m²
LAND:350 m²
DESCRIPCTION: This innovative container home is where industrial strength meets modern beauty. Designed for the discerning buyer, it offers a sustainable, durable, and utterly unique living experience on the Ecuadorian coast. Expansive glass, open spaces, and a strategic design capitalize on the ocean breezes and natural light, creating a perfect harmony between the built environment and the breathtaking landscape of Manta.
MANTA CONTAINER HOME

